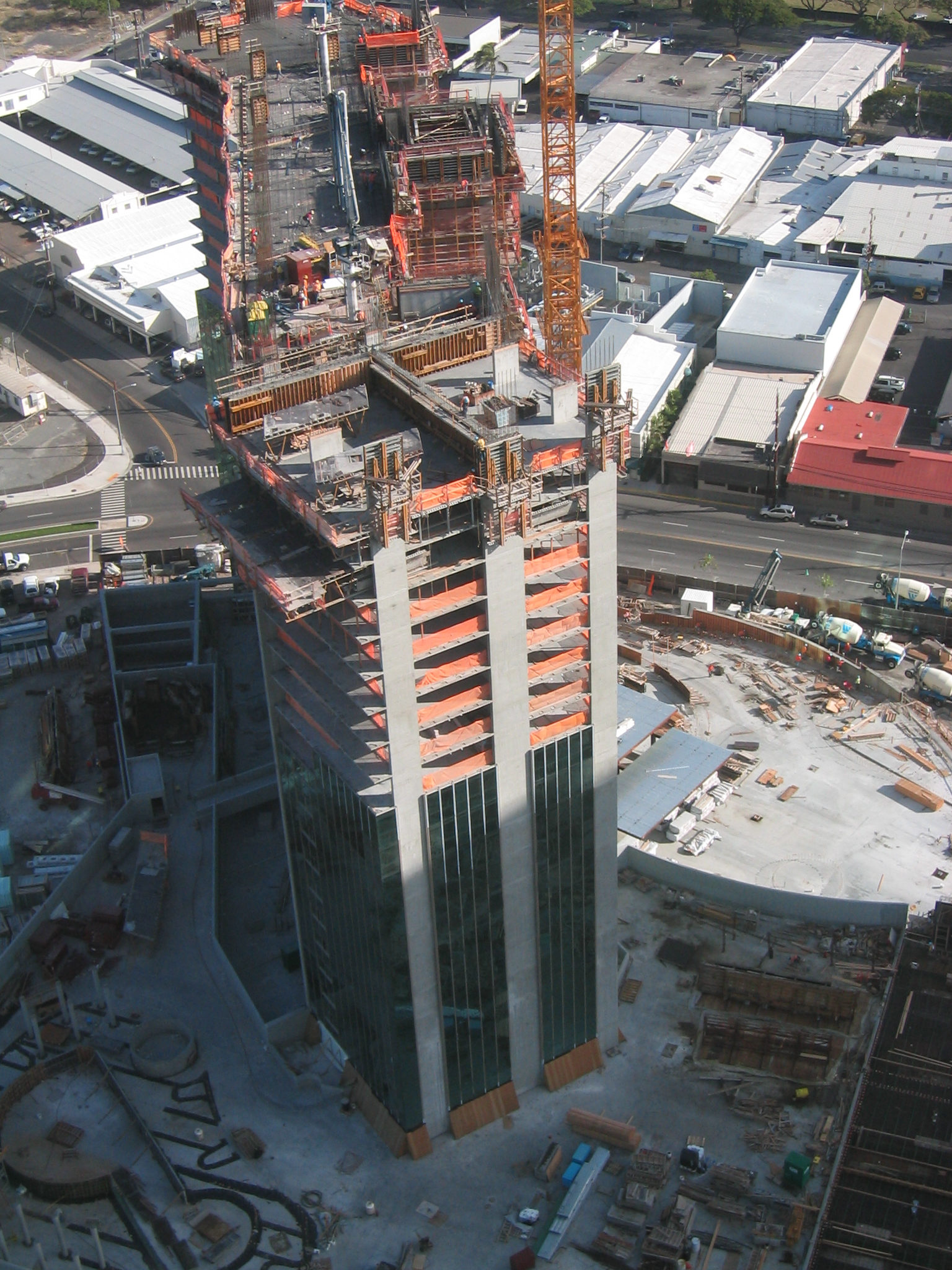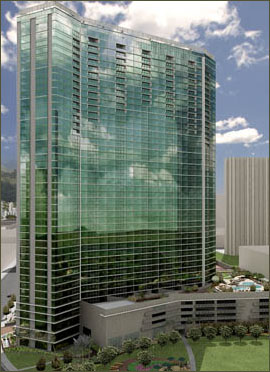


|
Ko‘olani
|


|
|
Allison-Ide Structural Engineers (AISE) along with Desimone
Consulting Engineers (DCE) were hired by Crescent Heights, a major
condominium developer, to provide the structural design for the
Ko‘olani condominium project. Working in conjunction with the design architect, expensive
and difficult-to-construct structural elements, such as transfer
girders, were eliminated and the overall structure was streamlined. The residential tower was designed with deep caissons,
coupled shear walls and 6 inch thick post-tensioned flat plates.
Shear walls were coupled with structural steel beams to minimize the
floor–to-floor heights and provide the maximum number of floors
within the allowable building height. The six story high podium utilized a 7-1/2 inch thick post-tensioned flat plate to provide flexibility of the use of space and an economical structural system. For more information regarding this project, please visit the official website. |

