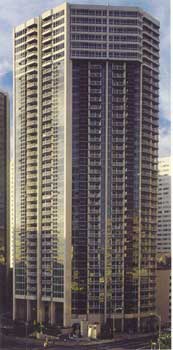


|
Honolulu
Parkplace
|

 |
|
Allison - Ide
Structural Engineers LLC designed a post tensioned flat plate floor
system for this 350' tall residential condominium tower to allow
for irregularly spaced columns. This simplified the forming, eliminiated
costly transfer girders, and allowed the Architect to create large
open spaces in the Lobby / Entrance and Recreation Rooms. |

