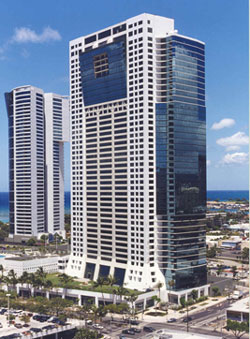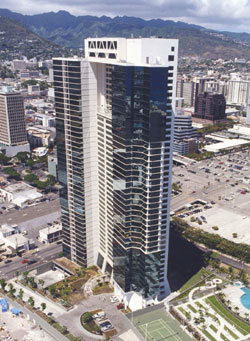


|
404
Piikoi Hawaiki Tower
|

 |
| Due
to budgetary constraints, the Developer of this project approached
Allison-Ide Structural Engineers LLC to provide value engineering
services for a structural system designed by others. Allison-Ide introduced
an innovative structural layout incorporating a modified architectural
design. This new design proved to be more economical and allowed the
architectural desgin to improve sales, marketing, and financial pro-forma
of the project. The keys to the success of the structural cost savings were: |
|
|
This project required efficiency in both the engineering and architectural design to meet the budget constraints and program requirements established by the Developer. Although this project was not contractually executed as a desgin-build, the close collaboration between the Architect, Contractor, and Structural Engineer provided all the advantages to the Owner of a design-build project. |

