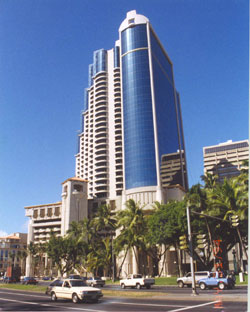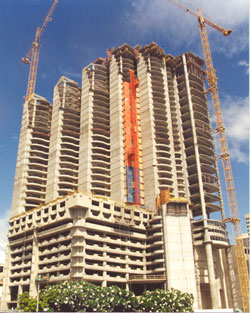


|
Harbor
Court
|

 |
| This high profile
mixed use project was conceived by the City and County of Honolulu
and Lacayo Architects; and intended to be a showcase project as the
"Gateway to Downtown." The 44 story high-rise office/condominium mixed-use project is considered an excellent demonstration of architectural and engineering collaboration. The project presented a structural challenge of configuring two different story heights within the same building and make it function as a single structure. The solution involved the union of architectural and structural requirements by connecting every third story with a continuous post-tensioned flat plate floor diaphragm and thus allowing the building to utilize a common shear wall system. This creative solution resulted in overall efficiency in the structural system and reduced construction costs. Other challenges involved supporting the tower shear walls on the columns throughout the 13 level of parking below the tower. The solution involved merging of the architectural and engineering requirements by the innovative use of "lollypop columns", which are structural compression elements that are shear walls in the tower, transitioning to columns at the parking levels. The construction of this building was accomplished by a close collaboration between the Contractor, Architect, and Structural Engineer producing an award winning design. |

